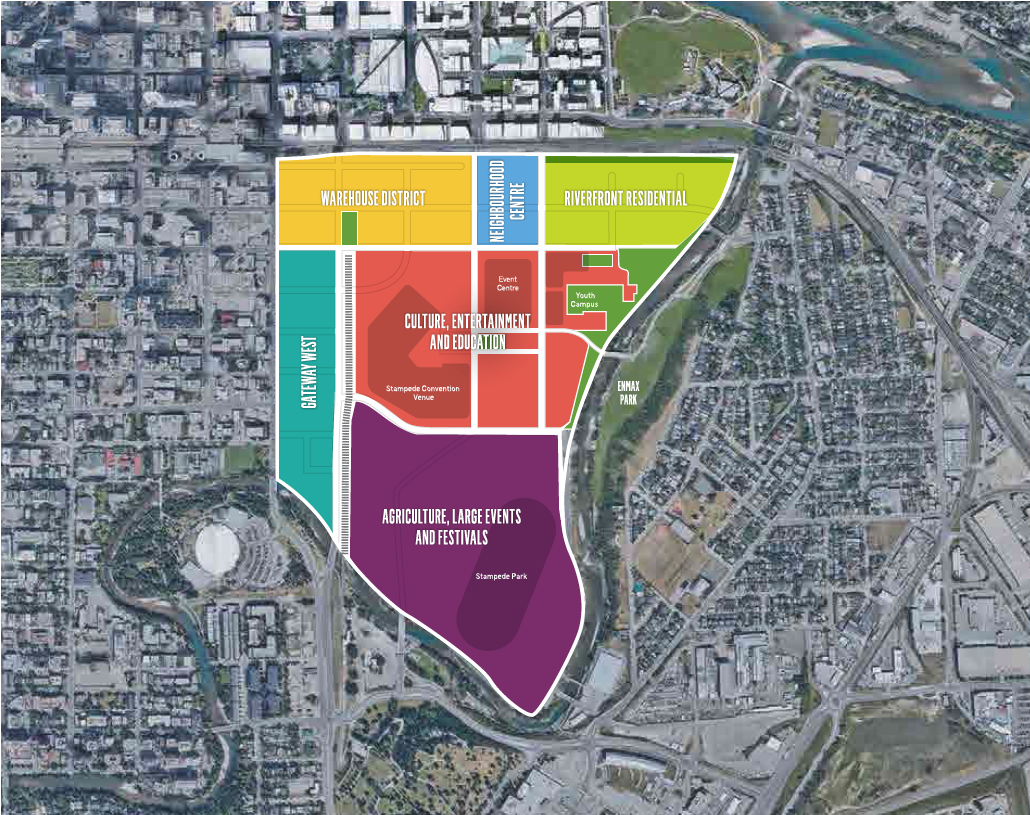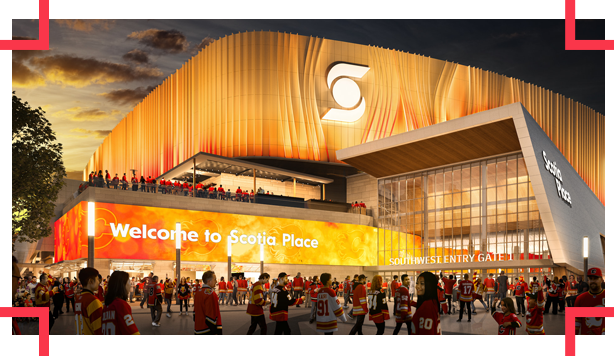Led by Calgary Municipal Land Corporation (CMLC) and approved by Calgary City Council in 2018, the Rivers District Master Plan is a 20-year vision for the redevelopment of Stampede Park and east Victoria Park as Calgary’s Culture + Entertainment District.
It will result in four million square feet of mixed-use development and over 8,000 new residents moving into a vibrant community nestled on 286 acres of Calgary’s downtown east side.
Guiding Principles and
Character Areas
Supporting the long term vision, the master plan outlines a set of guiding principles that govern the approach to the development and character of the Culture + Entertainment District. Creating a connected, resilient, vibrant and authentic neighbourhood requires a commitment to ensuring both the heritage and history of the community blends with its exciting future and growth over the next 20 years. Six character areas make up the whole of The C+E and help to achieve the desired vibe in newly developed areas and contribute to the look and feel of the entire community. Each area has a unique identity in its built form and activation, while intentionally complementing and connecting to one another.
Community Park Spaces & Plazas
Culture and entertainment districts all over the world are bustling, day-and-night places indeed, but because of the miracle of the rivers in our district, it’ll also be a neighbourhood with green, open, spaces of many kinds that make nature and well-being a distinct part of the district.
The beloved RiverWalk contours the Bow from East Village and in Stage 2 will extend through east Victoria Park. ENMAX Park, 16 acres of green on the east side of the Elbow River is one of the district’s hidden gems and home to the 26 tipis of Elbow River Camp each Stampede. Planned plazas designed as community focal points - open, welcoming, and always something going - will serve as gateways to the district at the Victoria Park/Stampede CTrain station, another where conference goers can stretch their legs at the BMO Centre, and the ‘living room’ of the of the district, Stampede Trail.
Residential Housing Styles
The master plan allows for flexibility in the styling and product types of future residential development. The vision thoughtfully considers a variety of housing styles, architecture and family needs to create diversity for the people who will call The C+E home, enriching the fabric of the community.
Both the master plan and The City’s Area Redevelopment Plan support the long-term vision to relocate the existing Victoria Park Transit Facility to make way for unique development parcels along the Elbow River for riverfront residential development.
Community Connectors
Neighbourhoods thrive when they have no borders—when people can get into and out of them effortlessly. The master plan outlines a number of projects to connect The C+E to its neighbours.
The 6th Street Underpass will make it easy to get in and out of both East Village and the district. The 17th Avenue Extension takes the form of a gateway multi-modal link and plaza that makes room for people, bikes and cars.
The City of Calgary’s investment into the planned Green Line on the north side of the district draws people in using sustainable transportation infrastructure that supports a future-ready Calgary.
Cultural and Event Spaces
The C+E is fueled by many different kinds of energy—there are Calgarians, visitors, fans, artists and arts lovers, and nature is always, surprisingly, close by.
The $500 million expanded BMO Centre adds the buzz of conference- goers to the mix. While the Scotiabank Saddledome - home of the Calgary Flames, Hitmen, Wranglers and Roughnecks currently welcomes sports and entertainment enthusiasts, Scotia Place, Calgary’s new event centre is currently under construction and will serve as the new heart of entertainment offering a state-of-the-art space that does it all.
Next door, Calgary Stampede’s Campus is a vital creative area focused on young people that supports developing strong community roots through education and the performing arts. The campus features the BMO Amphitheatre, Doherty Hall, TransAlta Performing Arts Studios, and Calgary Arts Academy. It’s home to The Young Canadians School of the Performing Arts and Calgary Stampede Showband, as well as other community groups. Stampede Campus now also includes the Sam Centre, bringing the spirit of the historic Calgary Stampede to life in The District year-round.
Commercial Spaces & Heritage Features
From intimate coffee shops to big sneaker stores, from boutiques where you’ll find the best city shwag to destination restaurants that are showcases for the inventiveness of local chefs, the district will be a place of discovery for locals and visitors. From when you arrive at the transit station portals, shops and restaurants beckon.
A full-service hotel development will support the district activities like conventions at the expanded BMO Centre, large-scale events at the Saddledome and the 10-day Stampede Festival.
The character and charm of the Warehouse district, home to 15 historic warehouse buildings, appeal to innovative start-ups and entrepreneurs who may be looking to set up shop close to performance venues and arts organizations. This eclectic mix will bring a diversity of traditional and less-traditional workplaces to the area.






